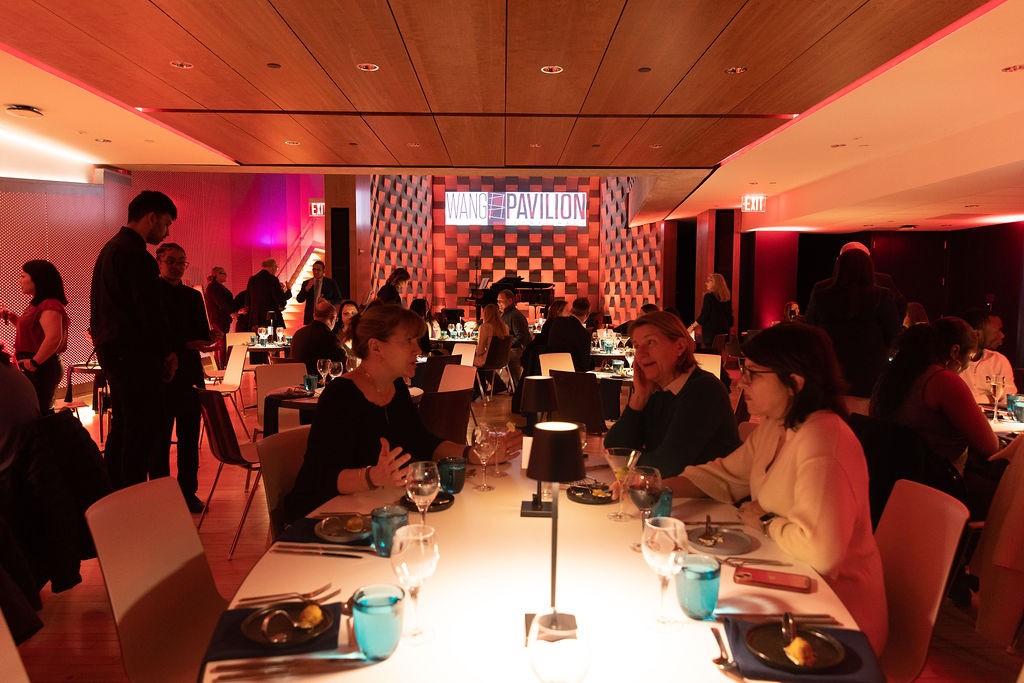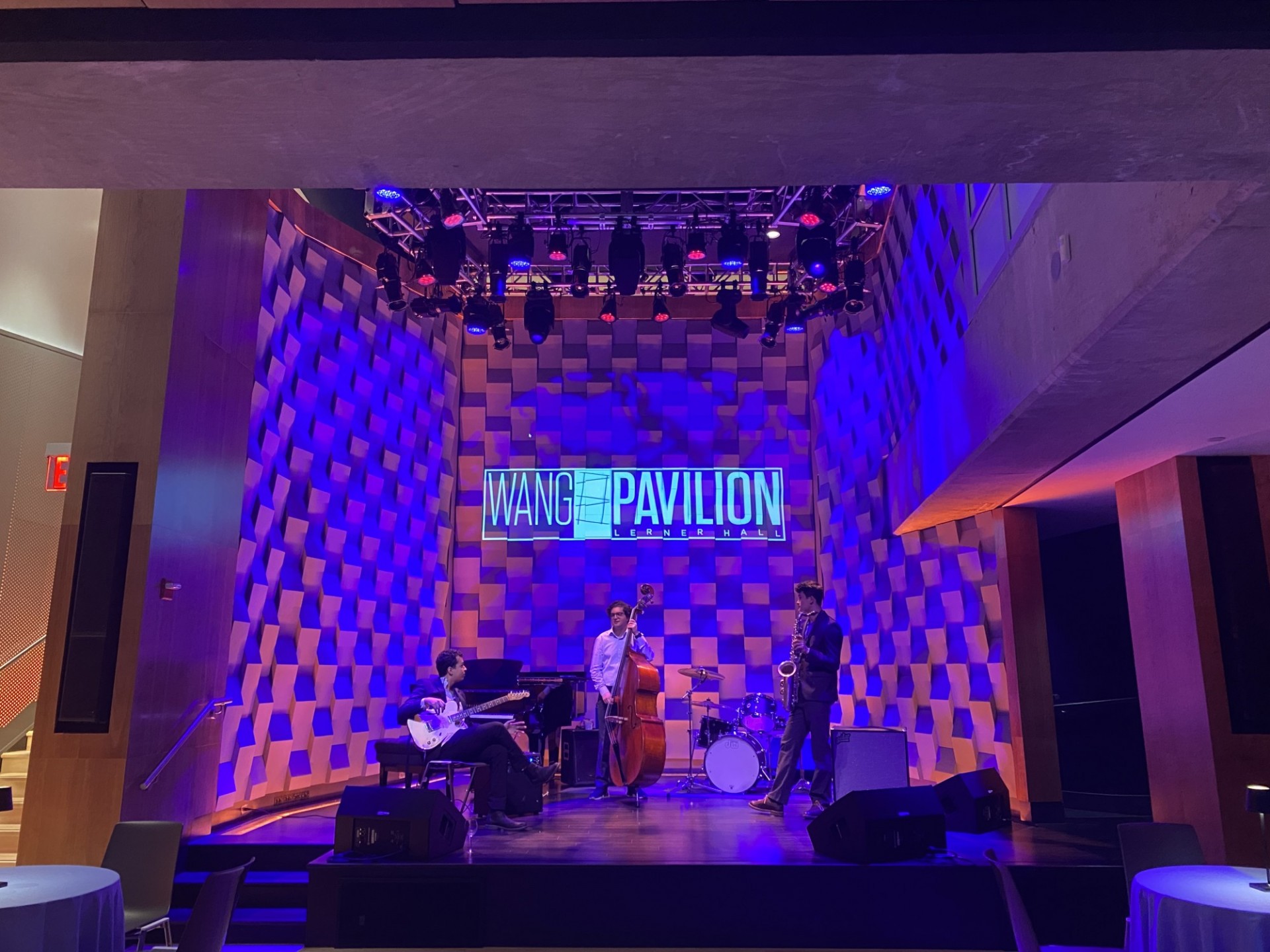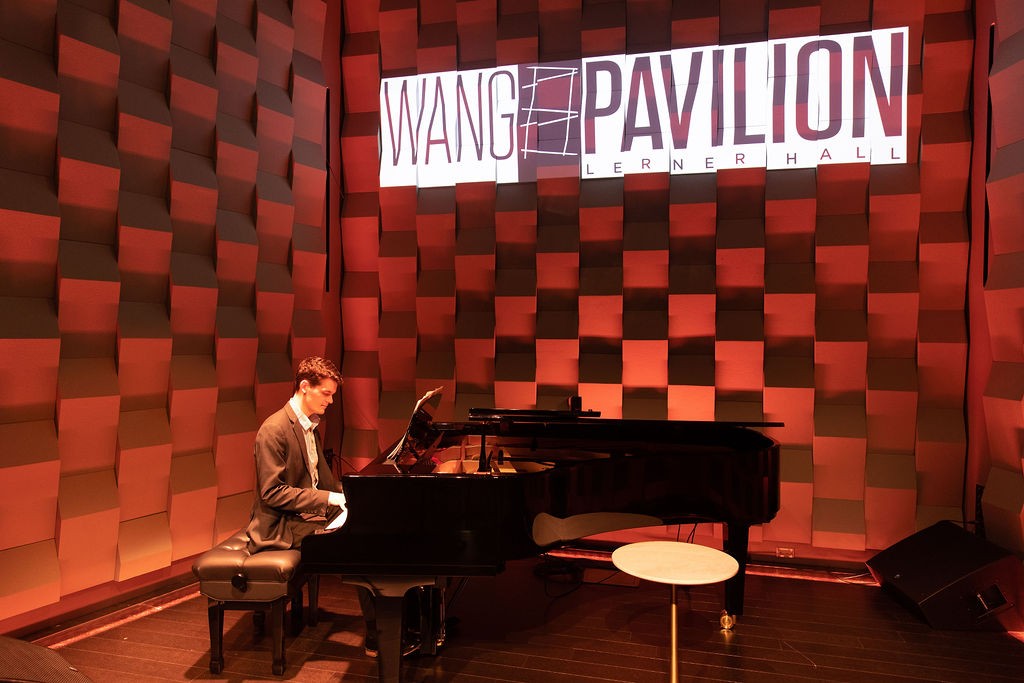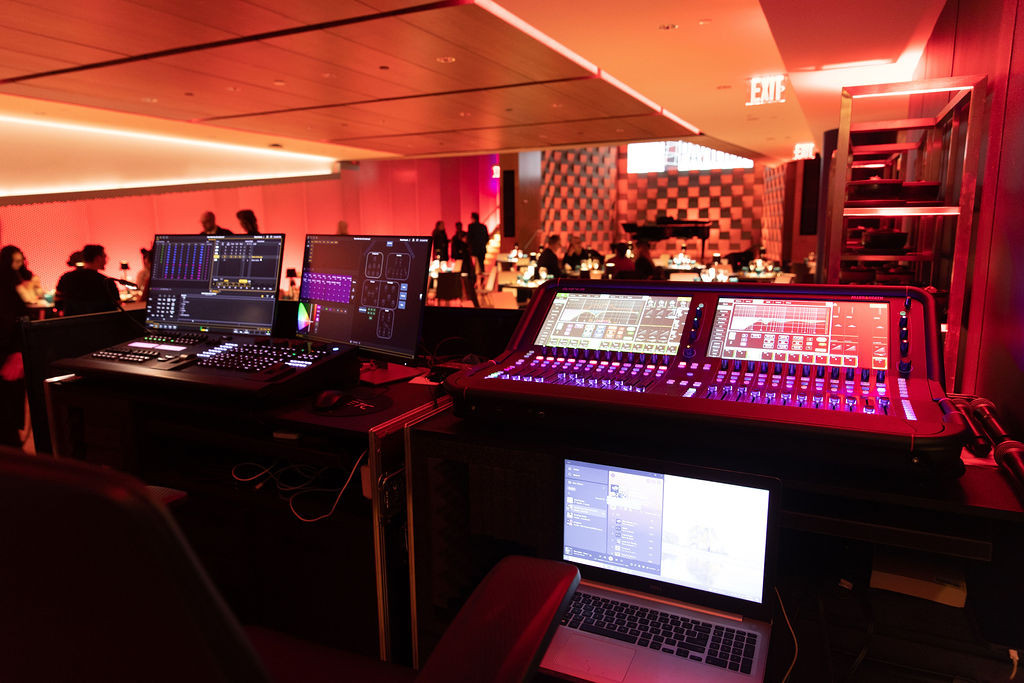Wang Pavilion
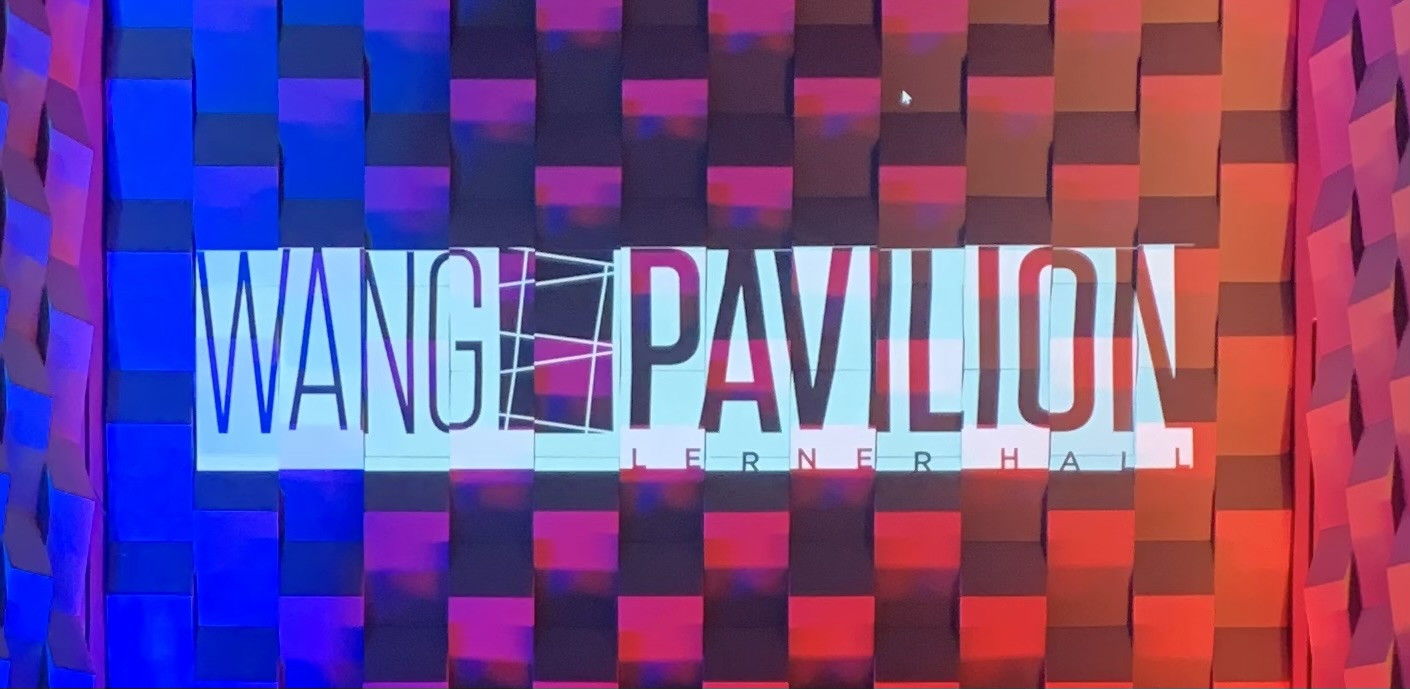
About the Space:
Wang Pavilion (formerly called B60/Party Space) is designed for performances and can accommodate about 180 people. It includes a state-of-the-art built-in sound and lighting system and a 300 sq. ft. stage with a permanent piano. There is a separate upstairs lounge, which can be used as a reception space. The upper lounge can accommodate 30 people.
The new event space includes unique house and specialty lighting, acoustical finishes, and a new AV and sound system. It also has totally renovated bathrooms and a catering area.
Who Can Book This Venue:
- Recognized Student Group Events Only: Monday - Friday after 5:00 p.m. and all day on weekends during the academic year. Fees apply for Student events when the University is not in session.
- Faculty & Staff and Outside Guests: Monday - Friday 8:00 a.m. - 5:00 p.m. during the academic year and any other time when the University is not in session.
Restriction: Use of the space is limited to events with a performance element. For more information, contact a member of the Event Management planning team at [email protected].
Recommended Uses:
The event space is designed for performances, it can also be used for concerts, recitals, cabarets, dinners, receptions, or rehearsals.
Space Configuration:
Below are a number of ways this space can be configured, but don't feel limited by these layouts! If you are interested in other possible ways that this space can be utilized, please contact us and we can discuss your event needs and similar events we've conducted in the past.
- Room Dimensions: 41' x 57'
- Maximum Occupancy: 40-200
- Room Configuration:
- Banquet: 114
- Reception: 205
- Theater: 182
- U-Shape: 42
- Conference: 42
